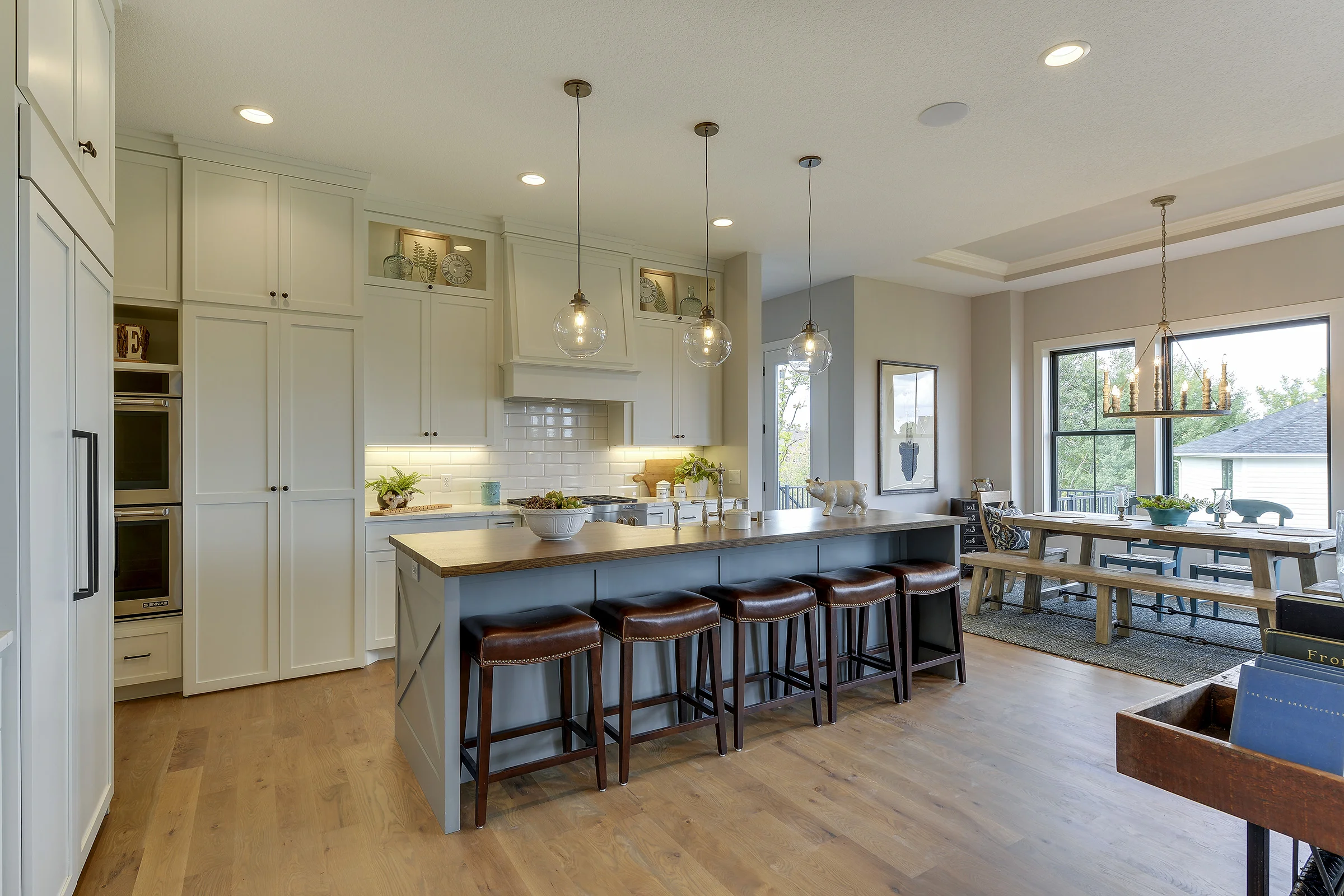Room of the Month - Linner Road Living Room
/Our Fall 2018 Parade of Homes Model home was a showstopper. We’re so excited to share a closer look into one of our favorite spaces of the home - the Living Room!
Built Ins
The built in floating cabinetry brings function and style. With soft close drawers & doors, wood top, and large hardware - this space is perfect for storing movies, blankets and more - while still creating a contemporary feel. These cabinets are a stained Rift Oak, and if we do say so ourselves, are gorgeous.
Hardwood Floors
The wood floors are a site-finish hardwood floor. They’re 5” wide and 3/4” thick White Oak with a custom stain. The stain is a warm grey/brown that ties in the neutral pallet of this home perfectly. Site finish hardwood floors are great because over time, if they scratch, you can get them refinished!
Fireplace
This fireplace is truly the centerpiece of this room. With stone going up to the ceiling, a raised limestone hearth, and cozy open flame gas fireplace unit. This is the perfect spot to cozy up next to in the cold winter months. The custom made wrapped mantel adds a contemporary finish to a more traditional fireplace to tie the entire space together.
Folding Door
This home sits on a large flat lot, that was perfect for a pool! With that pool, the homeowners decided they wanted to expand their entertaining space - so they could bring the outdoors in. The Centor folding door was the perfect fit to make this dream a reality! The large 4 panes of glass include a swing door, and can bi-fold on-top of one another to create an open wall! This door also features a window-covering system for privacy, as well as a complete screen that will cover the entire opening.
What is your favorite part of this space?








































