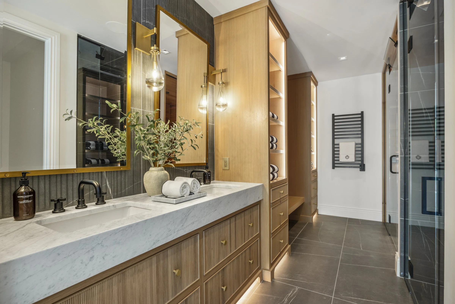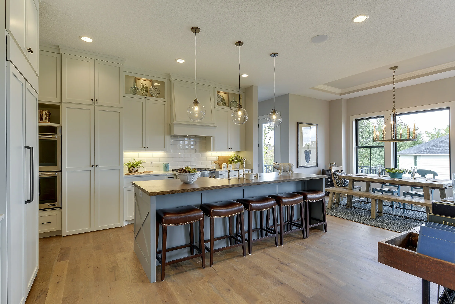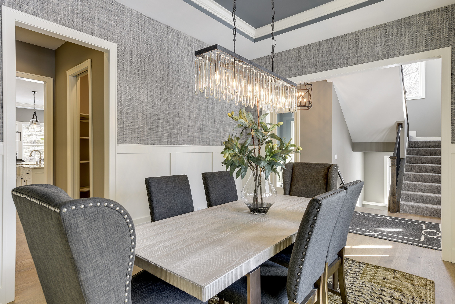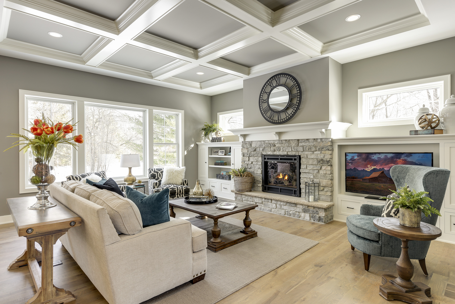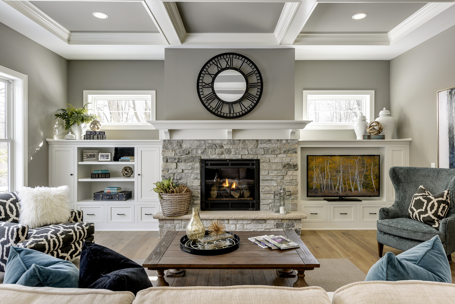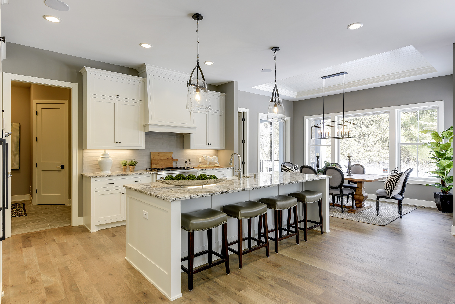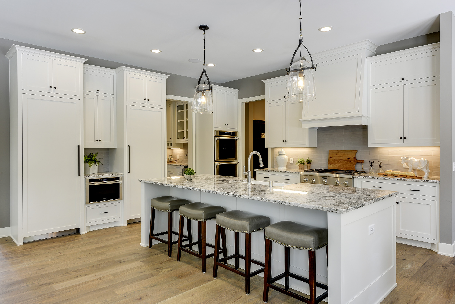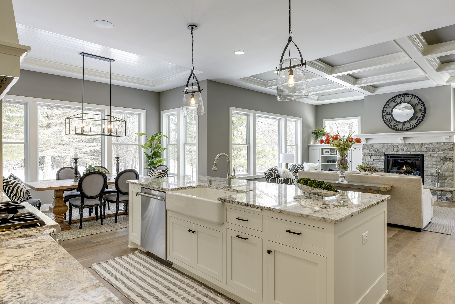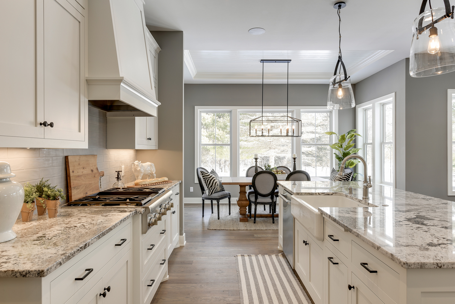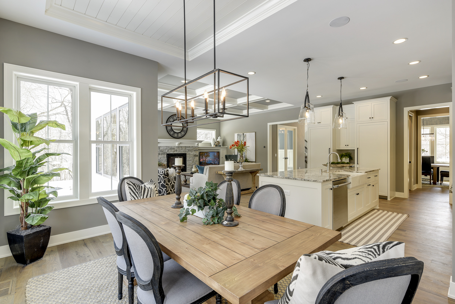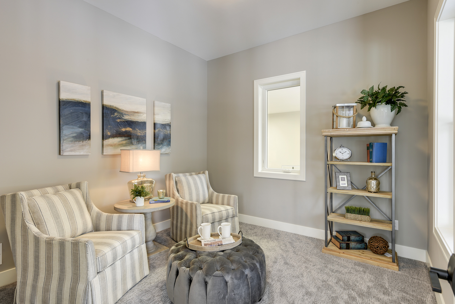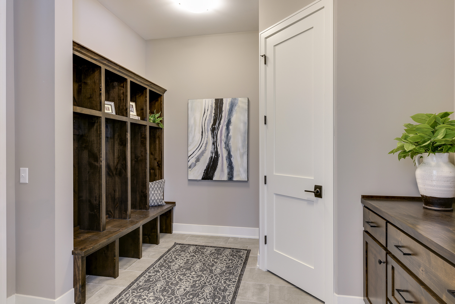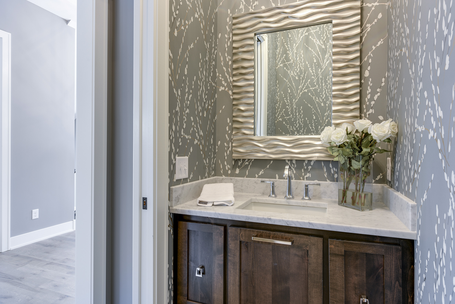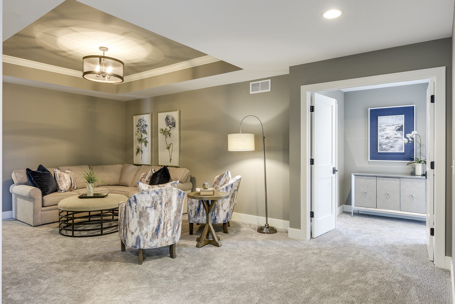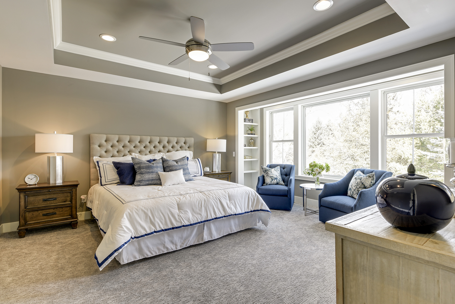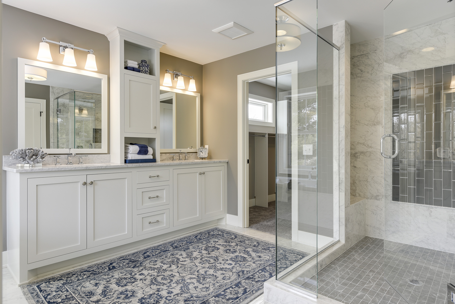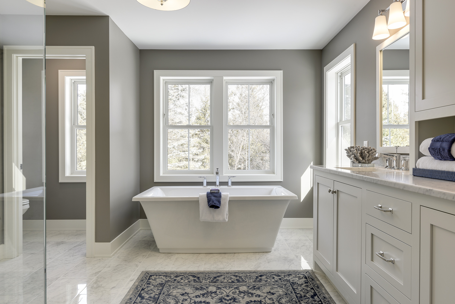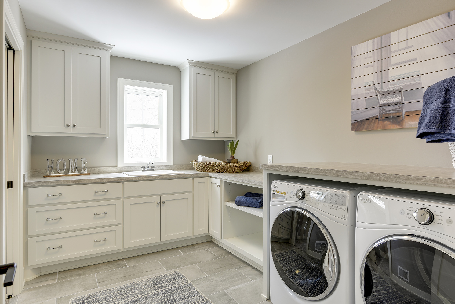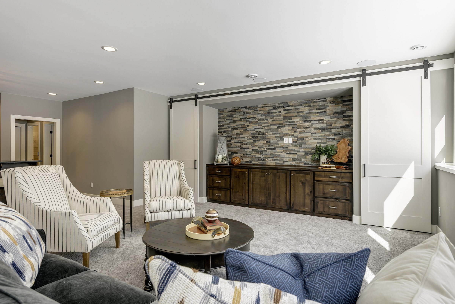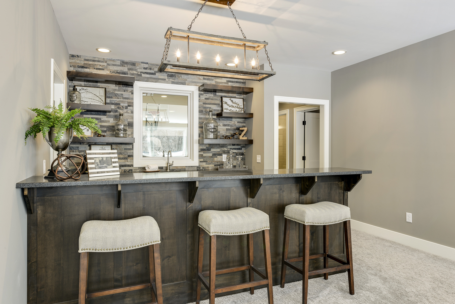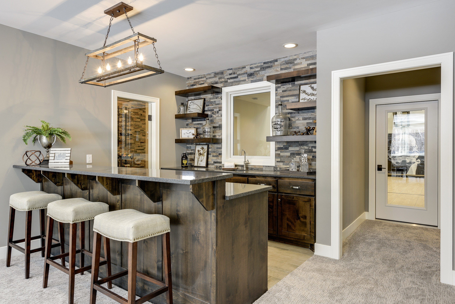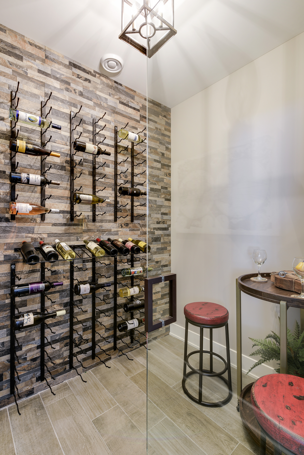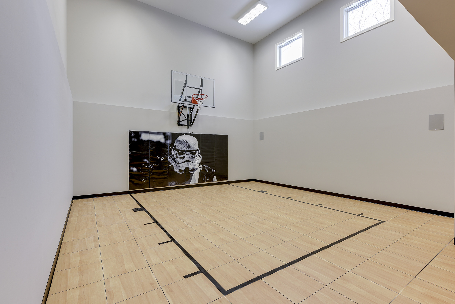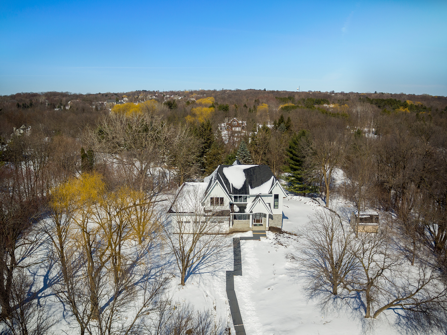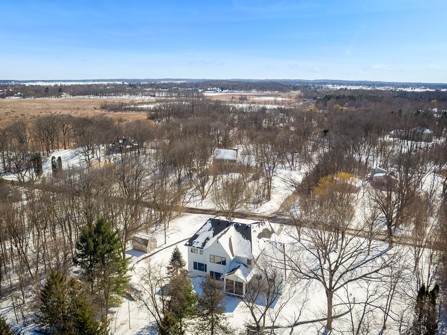Room of the Month - 59th Avenue Kitchen
/Rustic Farmhouse meets Modern Day conveniences. This beautiful kitchen was so much fun to design with our clients. Now, we'd like to share more of the details of this comfortable yet stylish space with you!
Island
This center island is perfect for a busy family or entertaining guests! It's soft blue/gray enamel brings a pop of color without being too overwhelming. The island was designed to have the stools tuck under, creating a seamless look. The end panels offer a cross detail - which we love. The warmth of the butcher block countertop makes the space feel comfortable & casual. This island houses the farmhouse sink, dishwasher, & microwave drawer. A farmhouse sink wouldn't be complete without a beautifully classic faucet.
Perimeter Cabinets
These cabinets provide function & style! Shaker style cabinetry frames a beautiful custom wood hood. A large slide in range is made for a gourmet chef! Lighted glass upper cabinets offer a space for displaying decor & bring a touch a elegance to a casual space. Hiding in the perimeter cabinetry is a secret entryway - you heard me right! Open the pantry doors to reveal an oversized walk-in pantry!
Beverage Station
The perfect place to hydrate or grab a snack! This beverage station features a custom-paneled beverage fridge, floating wood shelves, and beautiful subway tile to the ceiling! We love the contrast of the floating wood shelves against the white cabinets. These shelves also help to tie in the butcher block island countertop perfectly!
This kitchen truly just makes us feel at home. It is so inviting, warm, & comfortable! What is your favorite part of this room?

