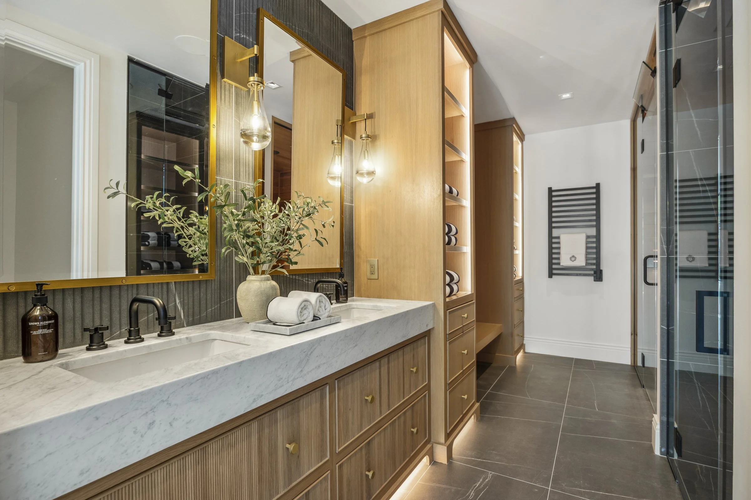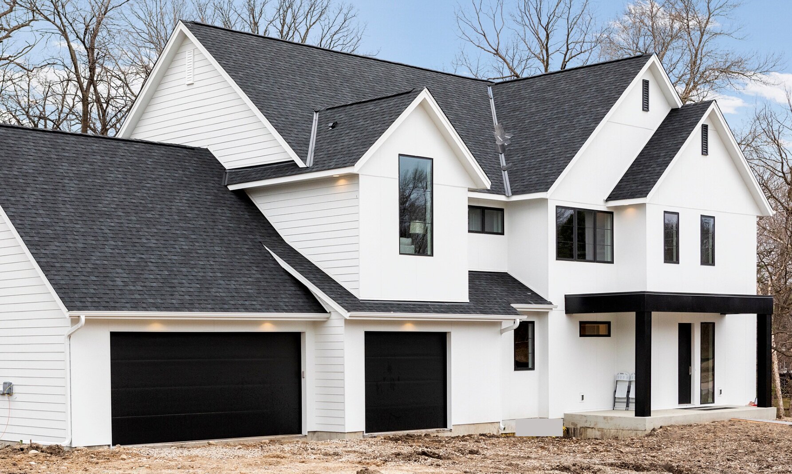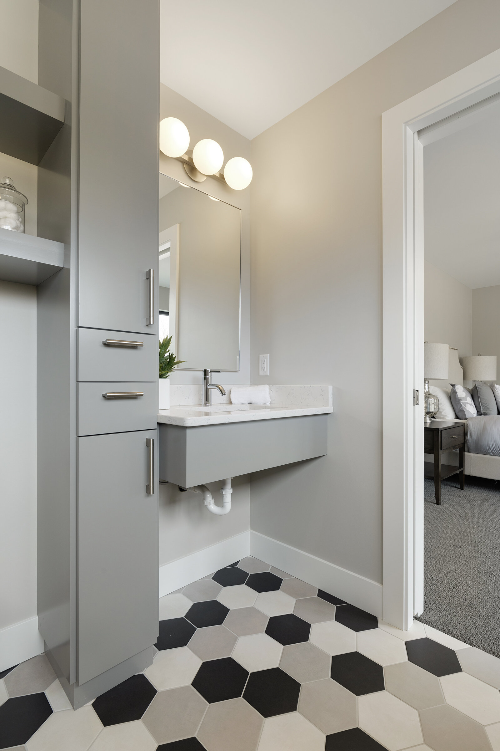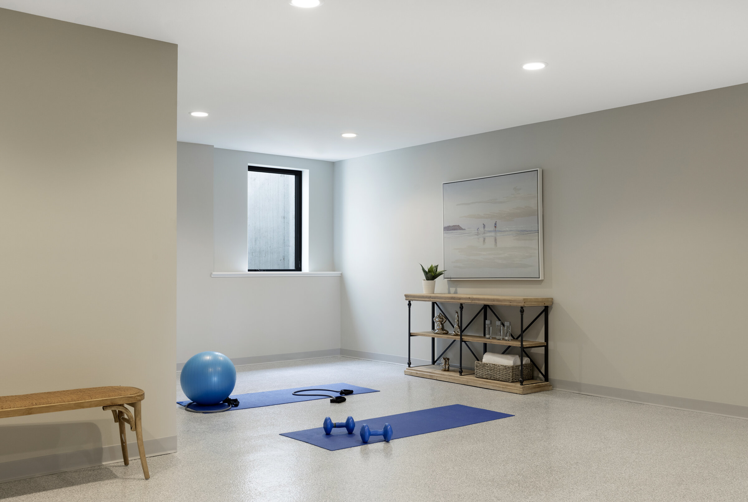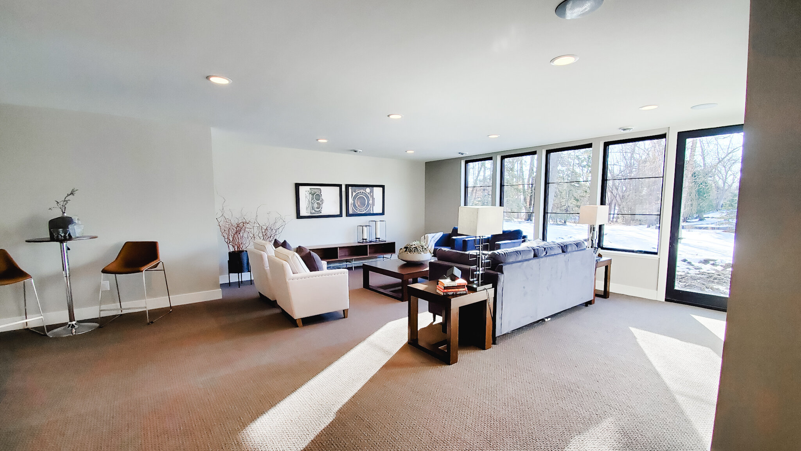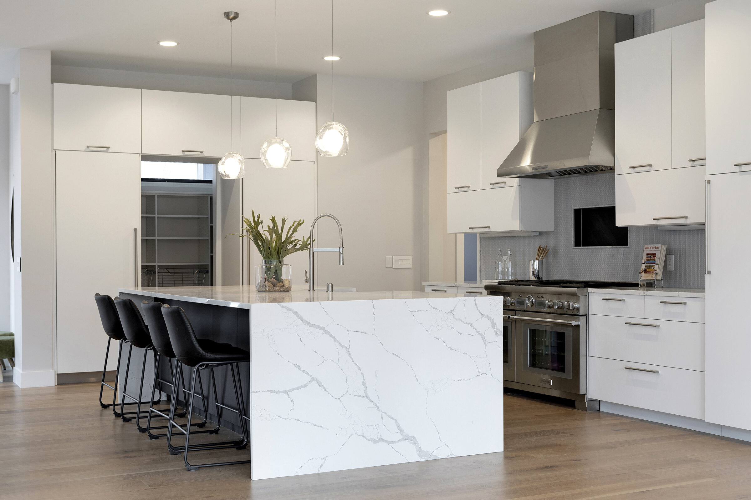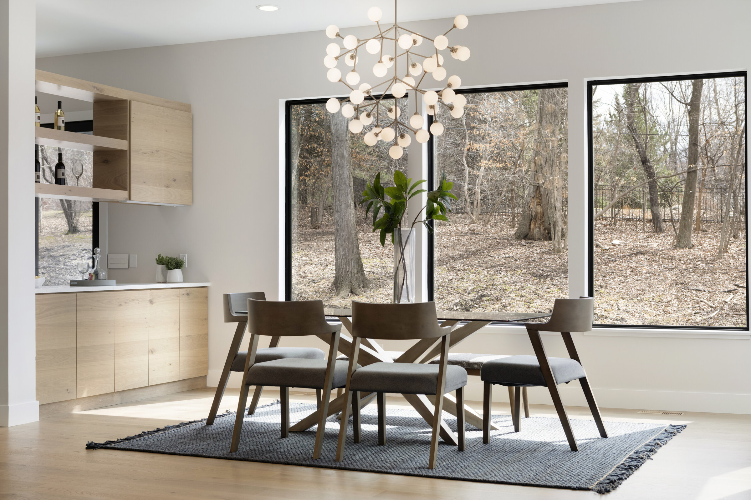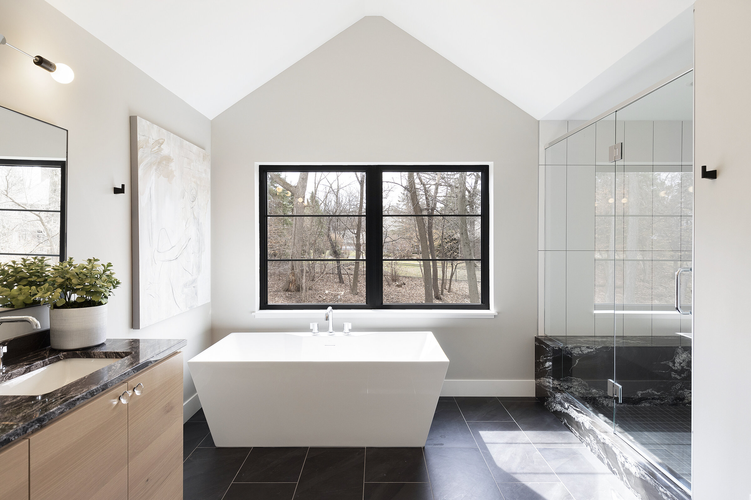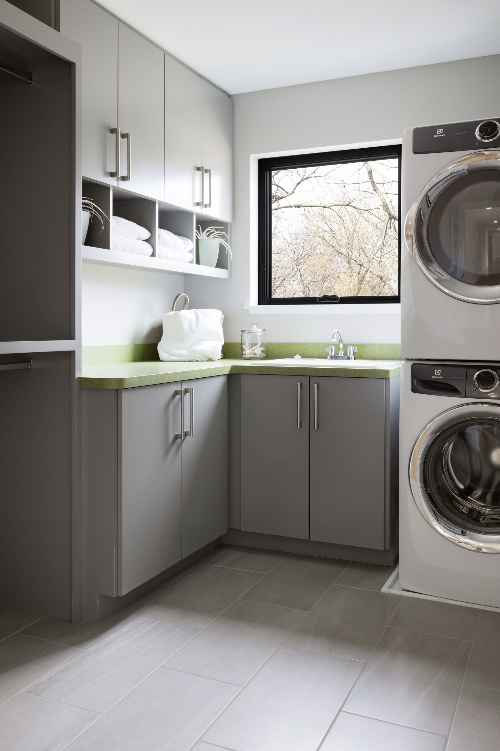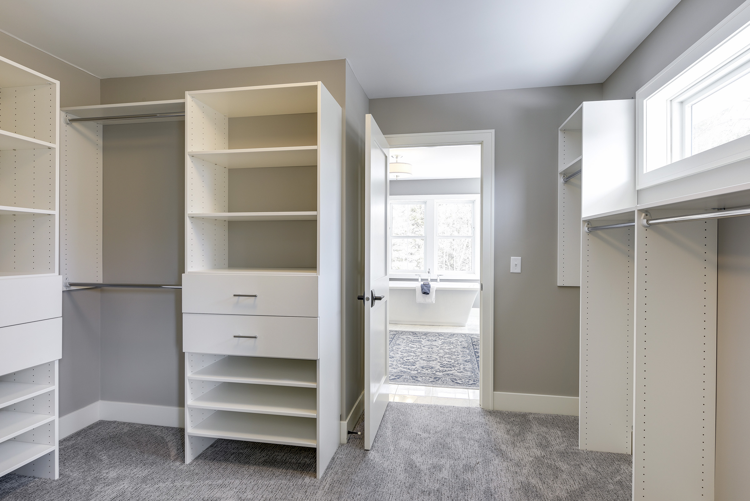Spring Parade Home - Highlights 2020 Design Trends
/Our 2020 Spring Parade Home is also the first home in our Bird Song development. This house has a lot of style and many eye-catching patterns and trends throughout!
Fun Bathroom Designs & Patterned Everything:
So many things to love in this bathroom. The unique style light fixture, the dynamic tiles complimented with the black tile and counter tops.
Dark Painted Doors:
The black garage doors along with the black front door really make a statement with the all white exterior.
Geometric Patterns:
The different tile patterns compliment each other in this small space.
Bold Black and White & Return of Black:
In the lower level bathroom they went bold with the black subway tiles, the white shelves and white penny tile.

